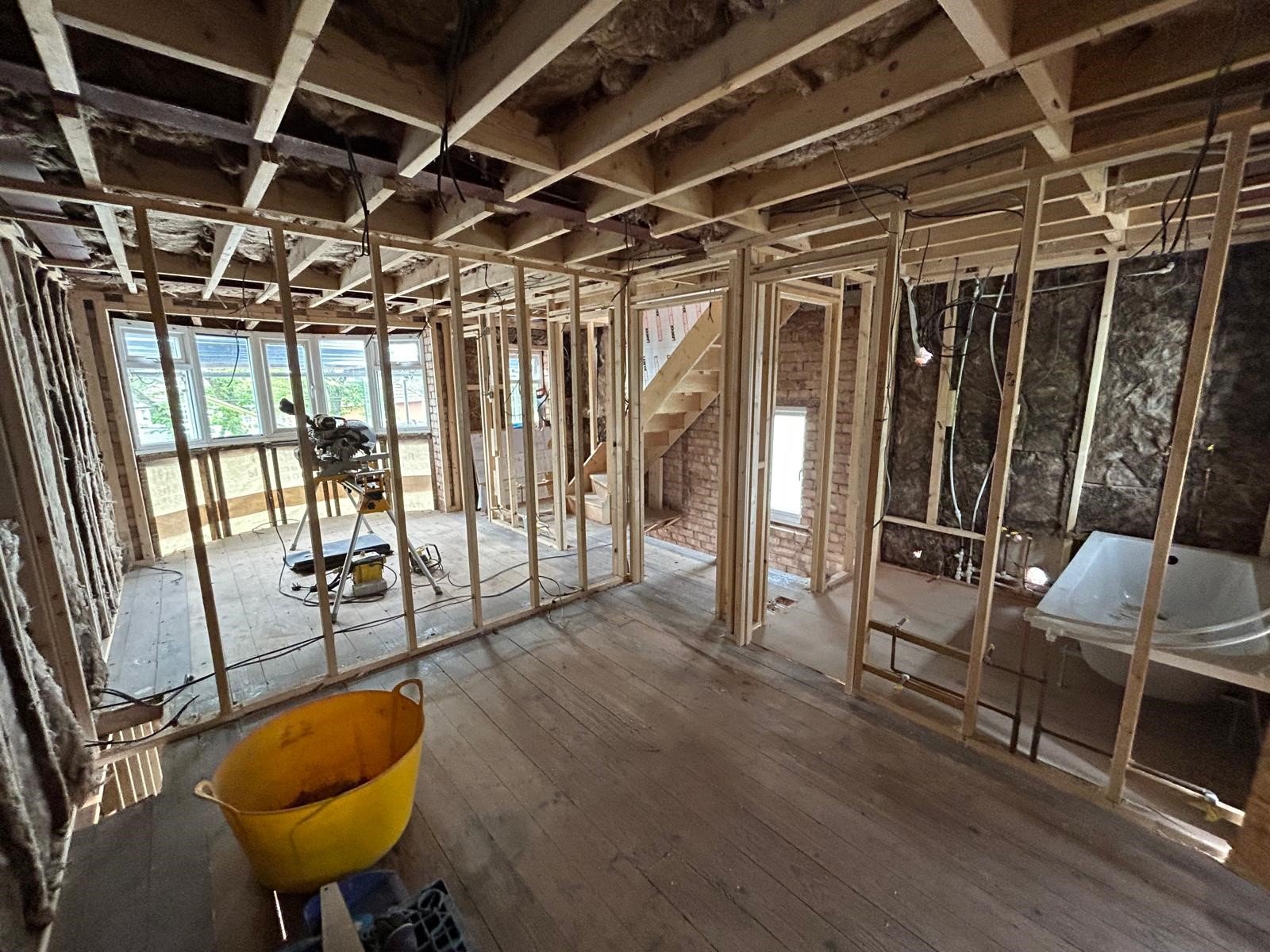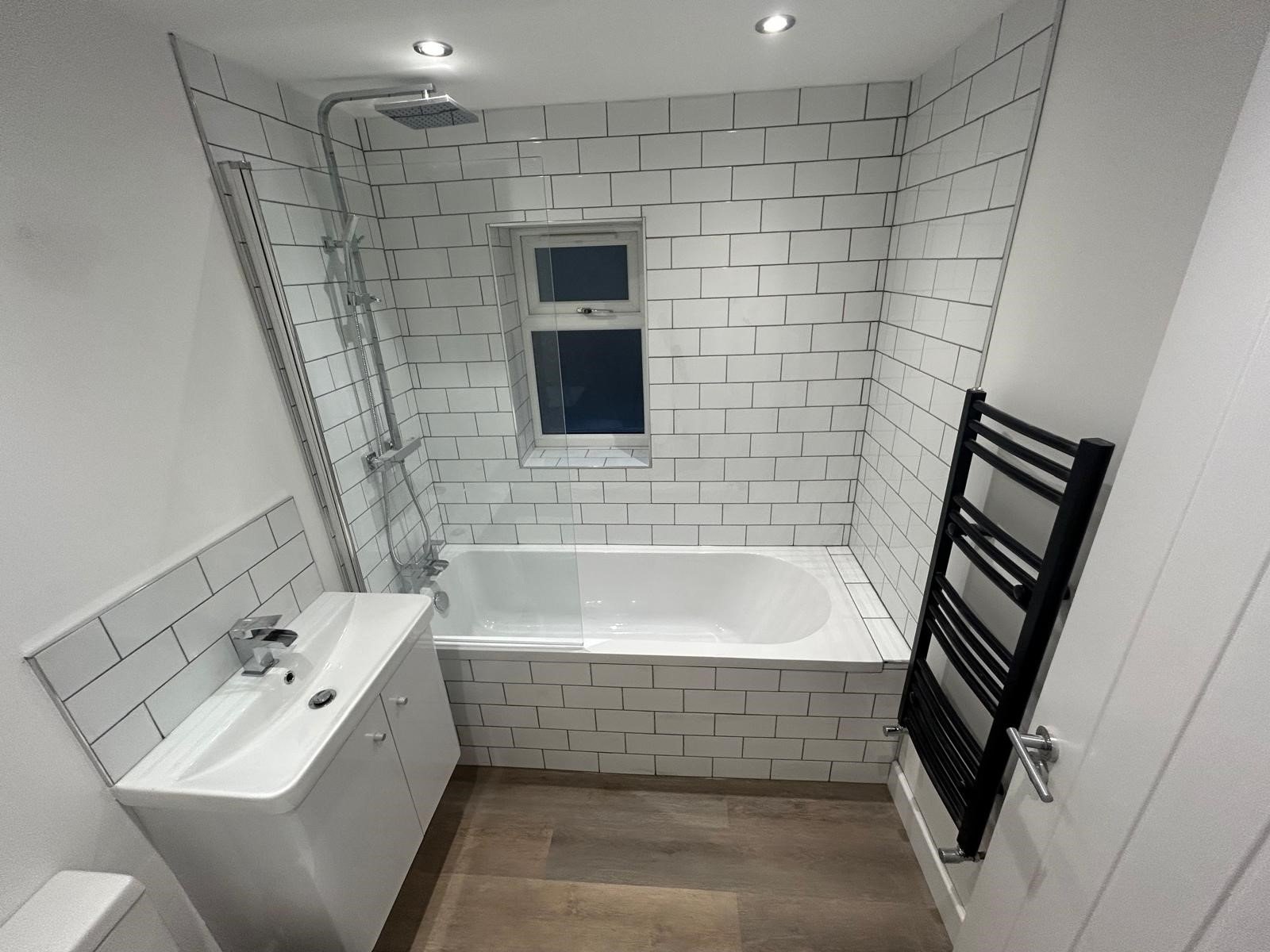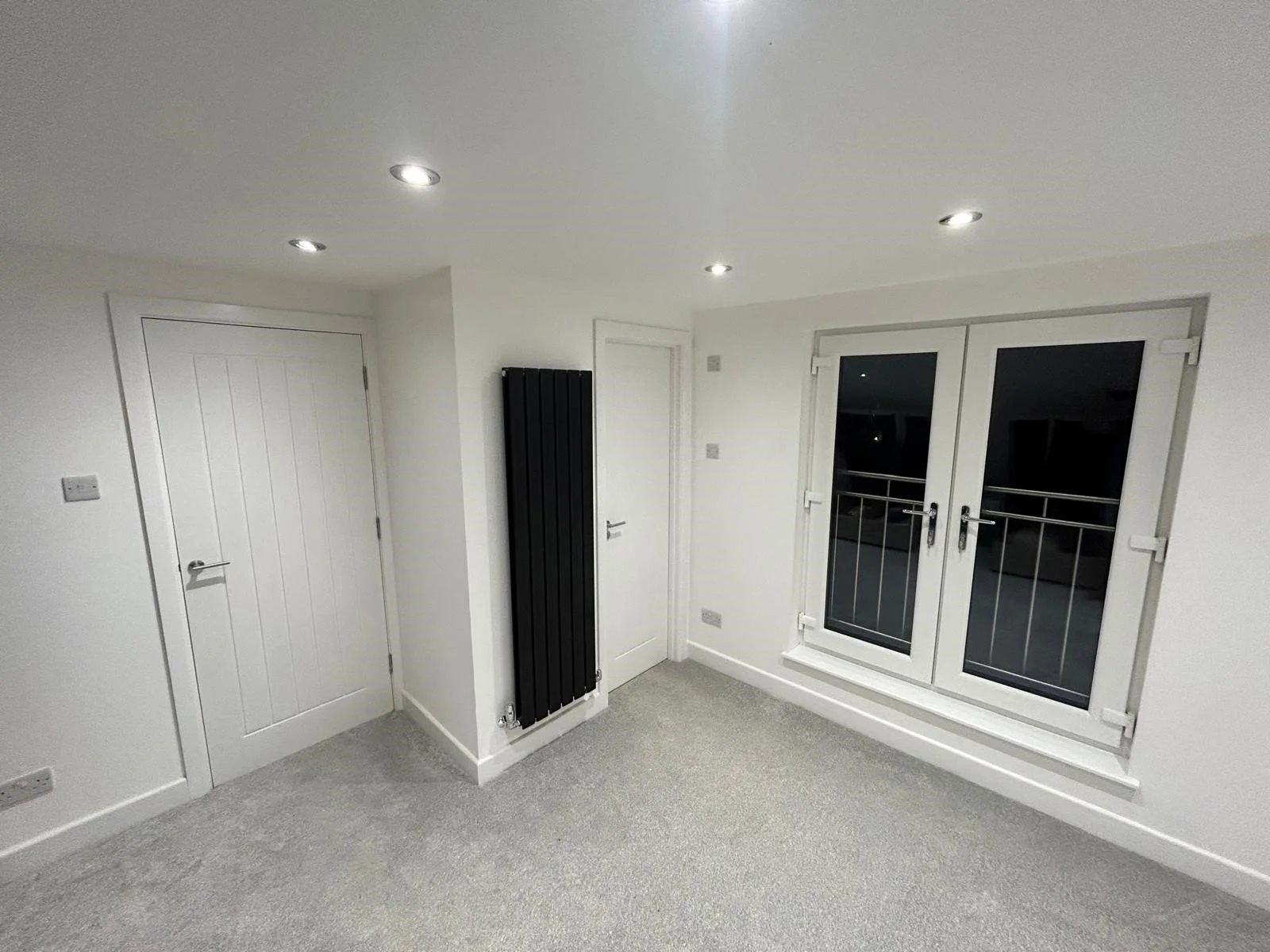
A Home Reimagined for Multigenerational Living
Client Brief:
Our client wanted to significantly increase their living space to comfortably accommodate extended family.
What We Delivered:
Working in collaboration with our architect, we transformed the property with a series of thoughtful upgrades:
🛏️ Created a spacious master bedroom and ensuite in the newly converted loft
🍽️ Extended the rear of the property to form a large open-plan kitchen and dining space
🛁 Fully renovated the main bathroom for a modern, functional refresh
🏡 Refurbished the entire home, enhancing flow, finish, and comfort throughout
🌿 Landscaped the rear garden to provide a welcoming and usable outdoor space
This project was all about creating a practical, beautiful family home that works for today and tomorrow.















